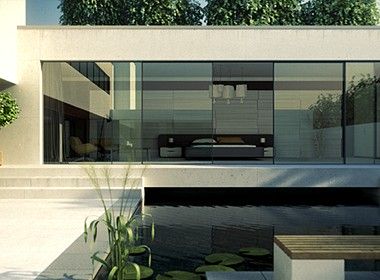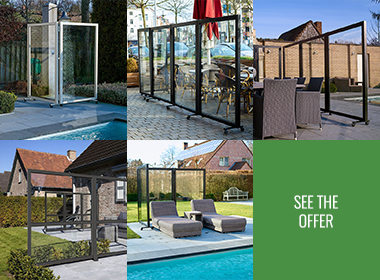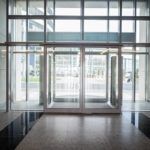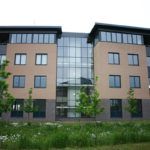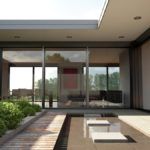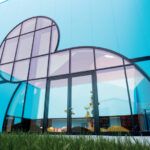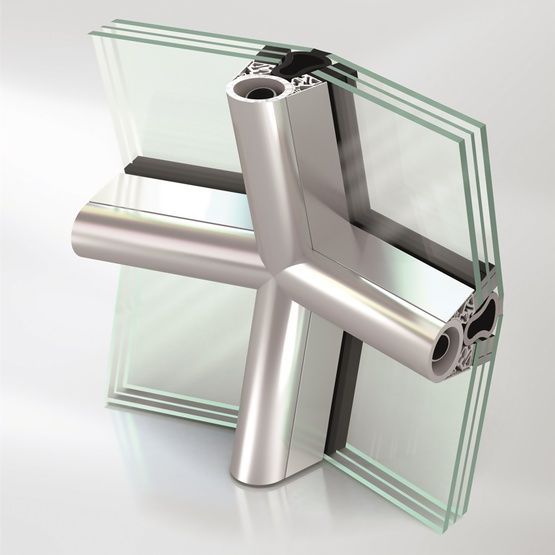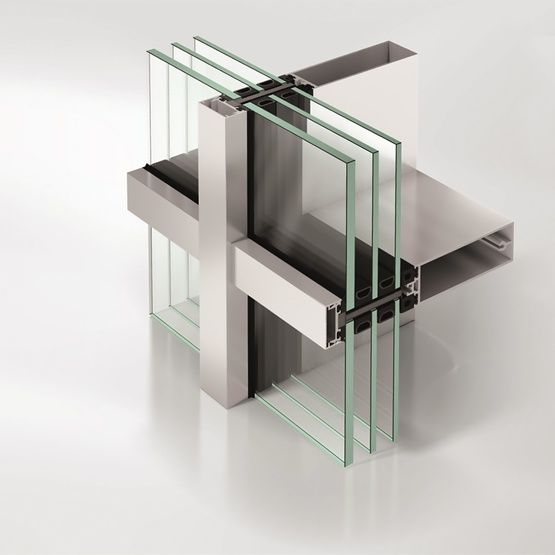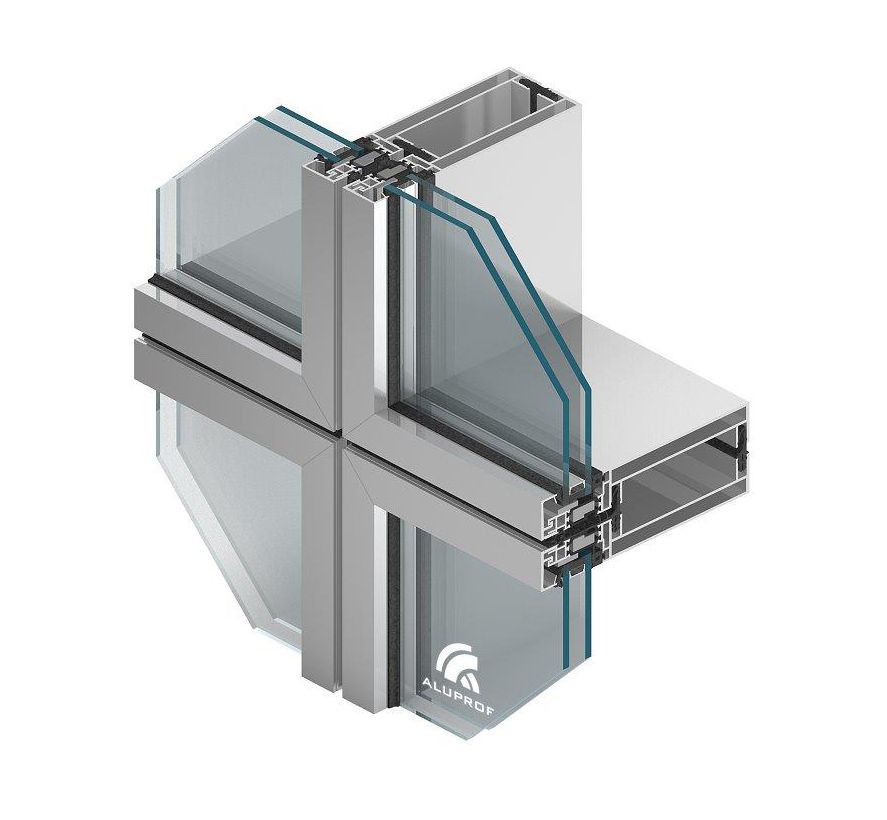Mullion-transom walls (facades)
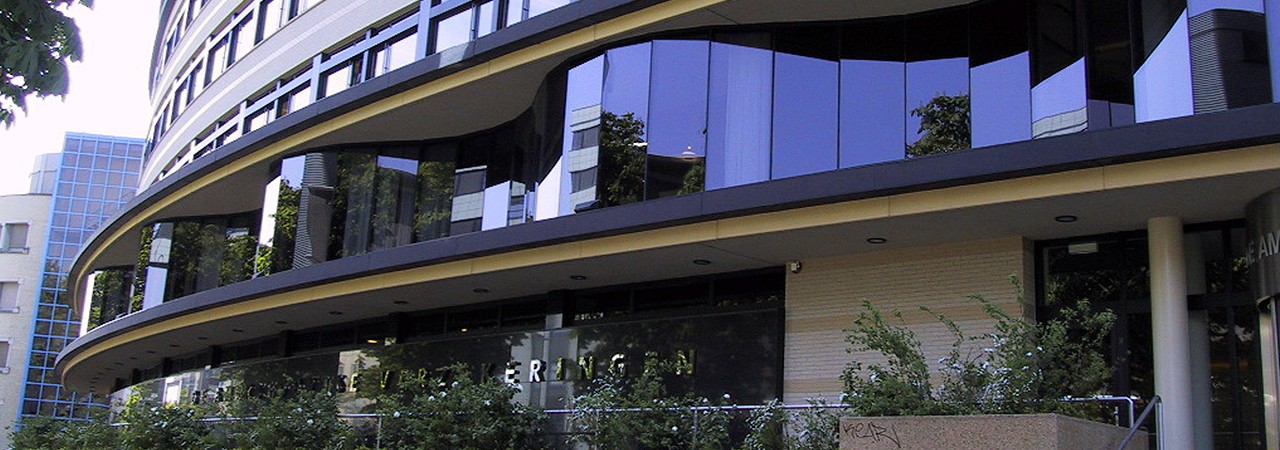
MULLION-TRANSOM CURTAIN WALLS (FACADES)
Professionalism
Mullion-transom systems allow unlimited freedom of design and maximum insolation of interiors. Aluminium facades are used to construct glazed elevations of buildings, such as: banks, hotels, office buildings, car showrooms and single-family houses. They are also used to make spacious structures and glazed roofs, which task is to provide adequate lighting for the interiors, giving comfort to users.
Glass facades are a perfect tool to develop contemporary architecture and to create the bold visions of designers.
Our structural solutions let us assembly facades both inside and outside of a building. We offer a few types of glazing such as glazing with use of standard clamping strips or structural glazing. Technical solutions enable constructing straight and curved walls, passage of internal and external angles as well as adaptation to winter gardens.
WE OFFER DESIGN SOLUTIONS THAT GIVE POSSIBILITIES OF:
- building a facade in fire resistance class EI30 and EI60;
- applying solutions for the lintel-window sill strip with tightness and fire insulation of EI60;
- using filling with a thickness of 38-64 mm, including transparent and opaque glass;
- assembling swing, sliding and pivot doors;
- installing side by side top-hung windows, opening independently;
- using various types of external decorative elements;
- making a “horizontal” or “vertical” line version;
- bending profiles
Examples of facade solutions
Parametric
This is the consistent development of Schüco facade system where the geometry of the building can be freely shaped on the basis of parametric models.
The innovative system solution for the design of facades with complex geometries meets the highest architectural requirements, based on parametric design methods and synchronised process chains. Schüco Parametric is an elegant structural facade (Structural Glazing) with extremely narrow joints for single and double glazing.
The system features high thermal insulation with Uf values of up to 0.5 W/(m²K).
Based on parametric design methods and a systematic approach, this concept offers the architect a wide range of possibilities, the contractor – certainty, and the customer – cost control.
FWS 35 PD
A new facade system with extremely narrow profiles for almost unlimited visibility. This innovative aluminium curtainwall is based on extremely slim profiles with a front width of just 35 mm, while still providing passive levels of thermal insulation. It therefore provides a solution to the need of combining aesthetic requirements with sophisticated technology.
The system is certified by the Passive House Institute (Uf value of up to 0.90 W/(m²K) and has the option of installing double glazing units up to 52 mm thick – in two thermal insulation variants: with HI (High Insulation) or SI (Super Insulation). In addition, the system provides a research-proven burglary protection (up to class RC2).
The Schüco FWS 35 PD panorama facade system is perfect, particularly for elegant glazing in high-class residential and commercial buildings.
MB-SE75
The main purpose of the MB-SE75 curtainwall system is a fast assembly and disassembly of external scaffolding.
The MB-SE75 facade construction consists of segments fastened to the supporting structure of the building and joined with one another. Prefabrication of the elements takes place in the production workshop, which leads to a significant increase in the quality of the final product.
The element facade system meets the highest technical and aesthetic requirements. The construction made in this system is characterised by the visible width of sections of 75 mm, with a narrow 9 mm dilatation gap between individual segments.
Flexibility between the individual components of the system allows the structure to be optimally adapted to the specific object requirement.

